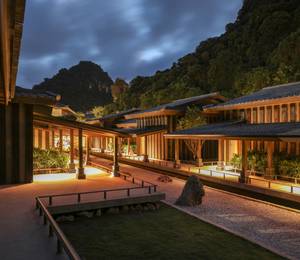The Norodom Business Tower is a mixed-use tower located in Phnom Penh City, Cambodia. The project is designed to be a Grade-A office with a 5-star hotel, offering more than 10,000 square metres of office space and 226 keys for the hotel, with amenities like function areas, restaurants, a rooftop bar, a rooftop pool, a gym, and a spa.
The project site is located along Preah Norodom Boulevard main road and adjacent to two junctions of Preah Norodom Boulevard - Khemarak Phoumin Ave and Preah Norodom Boulevard - Oknha In Street. The tower is situated on a 1,957 square metres plot area that is surrounded by commercial, residential, and government facilities. The site is in close vicinity to the Tonle Sap River and will offer sweeping views of both the river and city.
The design concept of the Norodom Business Tower is anchored in four key strategic principles. The first principle is to optimise the number of keys for the hotel, while the second principle is to provide a luxury hospitality experience for guests. The third principle is to optimise panoramic river and city views by introducing rooftop facilities, and the fourth principle is to create modern and flexible working spaces.
Norodom Business Tower’s design incorporates fitting the program within the constrained site while still meeting the requirements of a 5-star hospitality experience and a Grade-A level office. The ground floor needs to accommodate the public arrival experience, segregate between office and hotel use, and provide servicing access and loading/unloading as well as a ramp to the carpark at the basement.
To meet the challenges while keeping to the goals of the project, the tower mass is divided into 2 volumes by an all-day dining area that provides a clear visual distinction between the office and hotel operations of the building. As guests enter the drop-off area, they will be guided to the office or hotel lobbies that are located on opposite sides of the ground floor. The lobbies of the office and hotel have their own lift cores that elevate to the 10th floor and 11th to 25th floor respectively.
The building is designed in a modern contemporary interpretation of Art Deco architecture, with vertical fin lines that express the slenderness of the building and gives the impression of a taller height. The curved edges of the building respond to the junction of the site, providing unique corner spaces for office and hotel rooms. The canopy of the lobby is finished with timber-like material that flows into the office and hotel lobbies, providing a warm welcome arrival experience on the ground floor.
A feature cladding on a section of the crown is introduced at the top of the building, stretching from the swimming pool to the crown, to make it easily identifiable from afar and provide a visual juxtaposition with the modern and sleek façade of the rest of the building. Located by the rooftop swimming pool, the warm tones of the cladding also seeks to imbue a resort-like feel for guests in the heart of a bustling city.
The modern materials used in the Norodom Business Tower not only provide a sleek and elegant look but also contribute to the building’s sustainability. The unitized curtain wall system with vision glass and low E coating reduces energy consumption by minimising heat transfer between the building’s interior and exterior. The aluminium fabrication for the vertical fin, column, and sun shading cladding is a lightweight and durable material that requires minimal maintenance, reducing the building’s carbon footprint. Additionally, the usage of prefabricated glass fibre-reinforced concrete on the feature cladding makes for easy maintenance.
Project: Norodom Business Tower
Location: Phnom Penh, Cambodia
Client: TP Moral Construction & Development Co., Ltd.
Design Architect: Aedas
Gross Floor Area: 34,984 square metres
Completion Year: 2025
Renderings: Aedas















