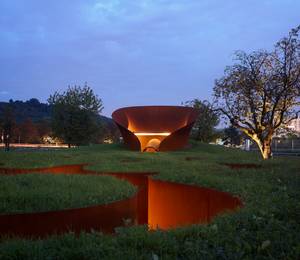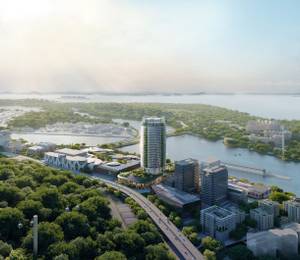Singapore – Tanjong Pagar Centre, the integrated mixed-use development by Singapore-listed GuocoLand Limited (“GuocoLand”), has won international recognition for its excellence in design and architecture by garnering two property awards: the World Architecture News (WAN) Award for Mixed-use Future Projects, and the Asia-Pacific Property Award for Best Mixed-use Development Singapore.
The WAN award is the world’s largest architectural awards programme, and recognises excellence across various development specialties, such as urban design, sustainable buildings and small spaces. Tanjong Pagar Centre is one of two inaugural winners under the mixed-use category, a new addition to this year’s awards.
The proposed development assimilates five distinct components: an 890,000 square feet office tower, luxury residences soaring up to level 64, food and beverage (F&B) driven retail spaces, a five-star business hotel, and a large Urban Park, lauded for its innovative design and vision as a green space for dining, recreation and community
activities.
Designed by world-renowned architect, Skidmore, Owings and Merrill (SOM), Tanjong Pagar Centre will be the tallest building in Singapore at 290 metres when completed in mid-2016. The development features strong aesthetics with a heavy focus on sustainability. Awarded the Platinum Green Mark Award and LEED pre-certification, it has been designed to achieve overall energy savings of 32 percent, and water conservation of 35 percent, as compared to similar code-compliant buildings. Besides the installation of some 3,800 square metres of solar photovoltaic cells and a rainwater harvesting system, it is also being fitted with shading panels to limit the direct solar gain and glare to the building’s glass windows.












