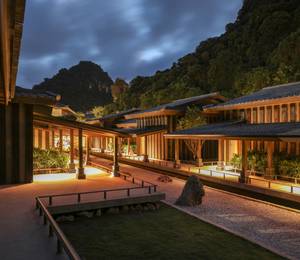Dubai, UAE – The ‘Majlis’ is a predominant spatial typology in Gulf residences. Built typically as an annex to the house, it is a space of social gathering and interaction typically used to receive guests and is designed to be detached from the private quarters of the family in Emirati homes.
With the advent of concrete 3D printing technologies, new modular strategies can be envisioned in-line with the challenges and potentials of these technologies to allow for faster, more spatially fluid inhabitations at an ecological and affordable rate. MEAN (Middle East Architecture Network) reimagines the spatial qualities of this typology with 3 options for the space depending on the requirements and lifestyle of its inhabitants:
Option 1 – Capsule Pod
For this option, the team designed a method of construction that relies on hoist-in-place precast methods for constructing concrete parts. The parts are 3D Printed concrete flat on the ground on-site and lifted to place to be assembled to make up the cylindrical volume of the space. The concrete ‘ rings’ have spaces in between to allow natural light to come in from 3 sides. The space inside is composed of these structural members, which allow for a vast and column-free interior.
Option 2 – Fluid Space
This option takes on the advantages of fluidity that concrete 3D printing methods bring forth. The spatial enclosure is organic and unique, with practical interior gestures such as the recessed seating area and the roof skylight. The space is 3D printed in 2 parts: 1 part for the enclosing walls which serve as a shell structure containing all the programmatic functions needed by the majlis annex, and the other part to construct the roof, which is a radical use of 3D Printing technology.
Option 3 – Folded Walls
The third option explores the idea of walls folding into each other to compose the space. Each wall is 3D printed in concrete on-site in a trapezoidal shape to allow more floor area while achieving a dynamic exterior form. The main wall is printed in a typical smooth finish, while the second wall is printed with undulations to create a textured design feature that celebrates the construction technology. The walls meet at gaps that are glazed to allow natural light into the space and to provide space the doors.
Each annex is fitted with a foyer, a washroom, a small kitchenette, and living areas. With each option, the possibility of having the annex attached or detached from the house has also been examined. Careful consideration had been given to the architectural language of each option to fit into the social lifestyle of contemporary Emiratis as well as the local architecture of the UAE. The three options of the 3D Printed Majlis propose the use of 3D printing for the construction of a novel annex to the contemporary home. As a design exercise, the team at MEAN explored pushing the boundaries of 3D printing in concrete, while envisioning new spatial narratives for the typology of the Majlis.











