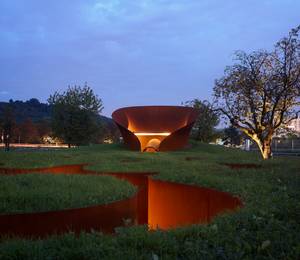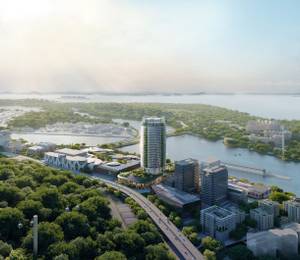Global design firm Woods Bagot has won the architectural competition to design Sydney’s first luxury city hotel in 20 years.
Woods Bagot’s winning scheme for a luxury lifestyle hotel and office tower at 4-6 Bligh Street in central Sydney proposes an extraordinary urban experience from street level to crown.
Competition juror and City of Sydney’s director of city planning, development and transport, Graham Jahn AM, said that of the six invited design entries, Woods Bagot’s was determined by the jury to be the most convincing response to the competition’s design, planning and commercial objectives.
“The Woods Bagot entry displayed a masterful architectural clarity and precision throughout the scheme.” said Jahn. “The design was the unanimous choice of the six-member jury,” added Jahn.
Owned by Singapore-based investment group SC Capital Partners Group on behalf of its RECAP Fund series, the site is flanked by a mix of commercial and hotel buildings, shops, restaurants and cafes. The tower scheme for 4-6 Bligh Street is an integrated, elegant and coherent composition, creating two addresses for the hotel and commercial uses.
Carving a timeless and sculptural form within the congested skyline, Woods Bagot principal and Sydney design leader Ian Lomas described the tower as an elegantly legible anchor at the heart of the city. Overarchingly, the design is a genuinely bespoke response to its inner-city context.
“The building will be instantly recognisable from every angle, as the tower changes form and emphasis in response to context, orientation and internal function,” said Mr Lomas.
Within the tower, each function is located in its optimum location. On the lower levels engaging with the street, a three-level ‘urban room’ with retail and separate entries for the hotel and offices welcomes Sydneysiders and guests alike. The lower ground level garden porte-cochere offers a discrete and unhurried arrival and departure. At street level a sweeping, shaded veranda leads to gardens, grand stairs and retail, and the upper level features a city brasserie and co-working.
A clubhouse with a pool and wellness, childcare, and co-working facilities tops the nine-level commercial office podium set within a garden. From here, the hotel rooms and suites rise up the tower, terminating with the public sky living room and reception on the fiftieth floor. At the very top of the building, a rooftop restaurant, bar and garden offer panoramic views studded with the beauty of Sydney Harbour, the Heads and parks. Verdant and lush, the building is dedicated to incorporating nature throughout.












