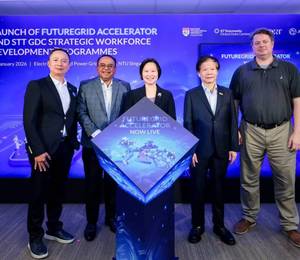Porsgrunn, Norway – Snøhetta, alongside collaborators R8 Property, Skanska and Asplan Viak, has completed its 4th energy positive building in the Powerhouse portfolio. As part of the Powerhouse series, Powerhouse Telemark sets a new standard for the construction of environmentally sustainable buildings by reducing its yearly net energy consumption by 70 percent compared to similar new-construction offices, and by producing more energy than it will consume over its entire lifespan*. Through standardized interior solutions and co-working spaces, tenants can scale their office spaces as needed, granting much needed flexibility in a global context where remote working solutions continue to increase in demand.
The energy sector and building industry account for over 40 percent of global industry's heat-trapping emissions combined. As the world's population and the severity of the climate crisis continue to grow, precipitating global disruptions such as the COVID-19 pandemic, architects are challenged to work across industries to build more responsibly.
“In striving to keep our planet as healthy as possible, we must take this moment to prioritize sustainable design practices, and specifically consider how our work impacts human and non-human inhabitants alike. Although the gradual violence of the climate crisis might seem less acute compared to the rapid effects of viruses such as COVID-19, especially for those living in the global north, we as architects have a stake in the protection of our built and unbuilt environments. We need more industry-wide alliances such as Powerhouse to push industry standards for what is means to build sustainable buildings and cities, both on an economic, social and environmental scale,” said Founding Partner of Snøhetta, Kjetil Trædal Thorsen.
Situated in the historic industrial city of Porsgrunn in the county of Vestfold and Telemark, the new 11 storey building marks a symbolic continuation of the district's proud history as Telemark is home to one of the early 19th Century's largest hydropower plants. Powerhouse Telemark indicates the area's growing investment in the green economy, positioning the county as a leader in decarbonizing new construction. The south-east facing façade and roof of Powerhouse Telemark will generate 256 000 kWh each year, approximately twenty times the annual energy use of an average Norwegian household, and surplus energy will be sold back to the energy grid.
The skewed and slightly conical building features a clearly defined 45° tilting notch on the east-facing façade, giving it a clearly identifiable expression that stands out in the industrial context of the surrounding Herøya industry park. Inside, the building features a barception, office space, including two stories of co-working spaces, a shared staff restaurant, penthouse meeting spaces and a roof terrace overlooking the fjord. Two large staircases connect the building's ground and top floors, from the reception area and all the way up to the staff restaurant and penthouse meeting rooms. A distinctive straight wooden staircase reveals itself at the ninth floor, visually tying the staff canteen and penthouse meeting room area together and leading visitors to the building's roof terrace.
In obtaining the BREEAM Excellent** certification as proof of their bold sustainability ambitions, Powerhouses stand as beacons of sustainable design not only in their local communities, but also function as models for how the world can embrace sustainable architecture and design at large in the future.
* A Powerhouse produces more energy than it consumes over its lifespan (a conservative estimate of at least sixty years), including construction, demolition and the embodied energy in the materials used to construct the building.
** BREEAM is the world’s leading sustainability assessment method for masterplanning projects, infrastructure and buildings. It recognizes and reflects the value in higher performing assets across the built environment lifecycle, from new construction to in-use and refurbishment.












