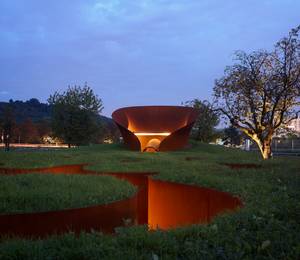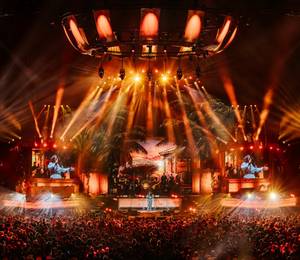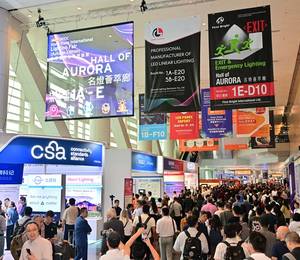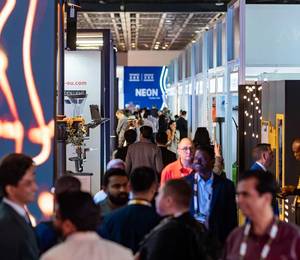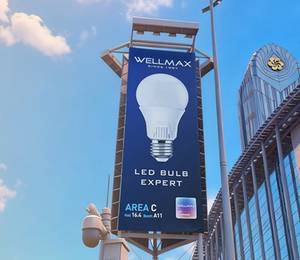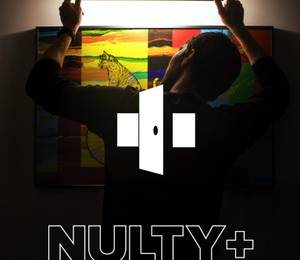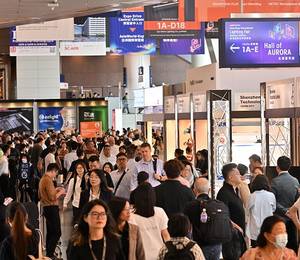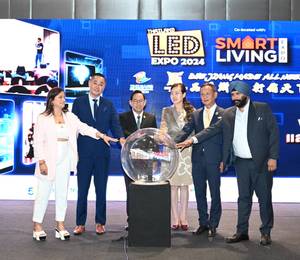Located at Quai Wilson on the shores of Lake Geneva, the hotel offers panoramic views on the Mont Blanc. Built in 1901 in a post-Haussmann style, it has been carefully redesigned and completely transformed by Pierre-Yves Rochon, with I.C.O.N.’s architectural lighting adapted to its interior decoration. Classic and contemporary at the same time, it offers a delicious urban retreat to be magnified by high-quality lighting integrated as discreetly as possible. Here the light accompanies the interior design guaranteeing clients’ comfort, sublimates the chandeliers, the art collections and the custom-made furniture…finely assembled by the interior designer.
Thus the architectural light of the 26 suites, which make up the hotel, has been adapted to suit each decor and highlights the special elements such as fireplace, mini-bar, library, bow windows, curtains, etc. In addition, to ensure the convenience of customers, 3 scenarios are preset: day, evening and night path.
This discreet but emphasizing lighting is also applied to the entrance, the lobby, the circulations, etc. Likewise for the wellness area of 1,200 square metres (indoor swimming pool of 21 metres, spas and gym), where the design of the sinusoidal corridor is underlined, the bubbles of the pool ceiling magnified, the marble caressed, etc. In the treatment rooms, I.C.O.N. created a cocoon effect without any spot pointing the client, with a specific requirement of 500 lux for certain sort of treatments as per requested by Guerlain.
In 2 restaurants, amazing culinary experiences are offered by L’Atelier Robuchon and Le Jardinier. For the latter, an elegant atmosphere is realized despite large windows that requires a subtle balance lighting. For L’Atelier it is an open theatre for 36 people seated around the counter, as well as two in dining rooms. The light underlines red colour and textiles, enhancing the spectacle effect. Sharp round-shaped spotlights on the counter create a mini-scene on each plate.
PROJECT DETAILS
Client: Crest Hotels
Project Team: Pierre-Yves Rochon
Dates: 2016-2021
Surface: 4,000 square metres
Missions:
Facade and interior renovation
Interior lighting design
